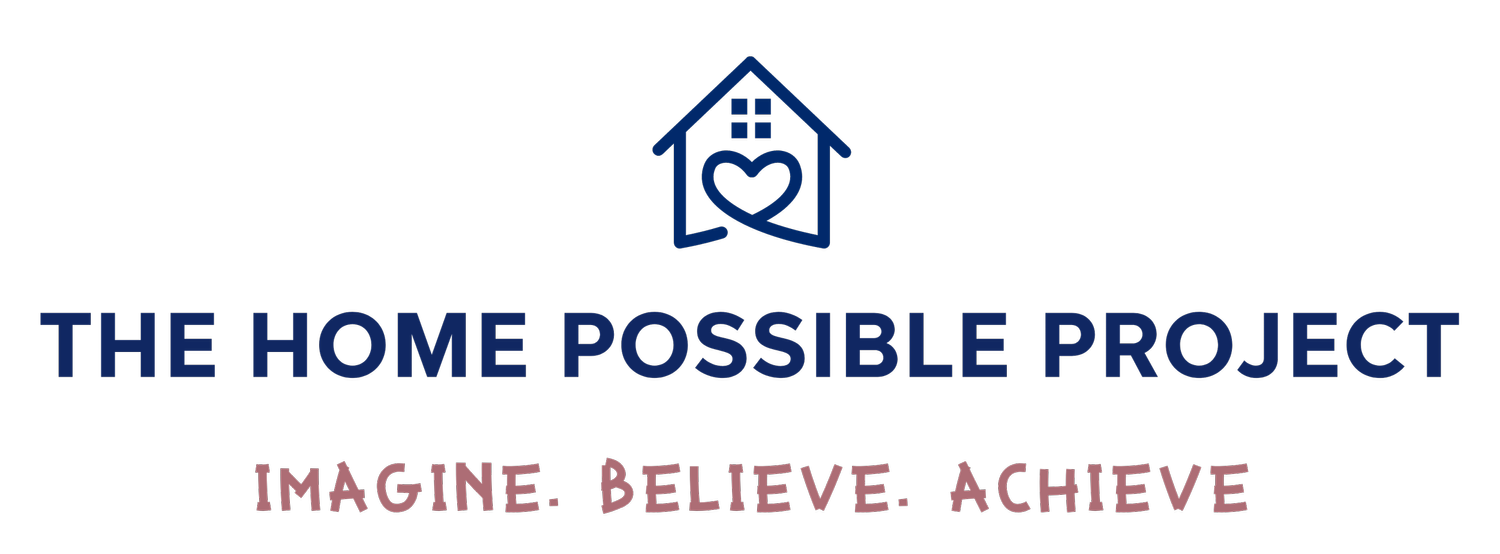The Home Possible Project’s Plan
The Physical Space
The Home Possible Project has received a generous donation of land from the First United Methodist Church of Gilford-Laconia to build our first flagship supportive housing building for adults with developmental disabilities in the Lakes Region of New Hampshire. Following the Visions for Creative Housing Solutions model, the building will contain 12 separate studio/one bedroom apartments, each with their own ADA bathroom and kitchenette. There will be a shared common family room, kitchen and dining room, and activity center to promote socialization, friendships, and a sense of family.
The building will be a hybrid of “best practices” from the over 250 supportive housing models that have been reviewed. It will be energy-efficient, with incorporated universal design concepts, and will meet all ADA requirements. There will also be “Smart Home” technology located throughout the building in order to enhance comfort, safety, communication and health monitoring capabilities. The exterior of the building will include gardens, water features and areas for socialization, recreational activities and relaxation.
Supports
Our 24/7 staff will assist with daily living skills, food preparation, socialization, medications and health monitoring, recreation activities and provide transportation to employment, volunteer activities, community involvement and meeting up with friends. Further, activities will be based on the unique needs of each individual and be person-centered. Some of our future residents may already have established jobs, community involvement, and recreational and social activities that they enjoy, and they will be able to continue to participate in these activities.
We are following the Visions for Creative Housing Solutions model which has proven to promote self-determination, autonomy, and independence by providing tailored support that helps residents grow and thrive. Living among a caring circle of friends, with individualized wrap-around support services, allows each person to lead an engaged and fulfilled life, as a contributing member of our community.
Funding
The estimated cost of our future community residence is approximately $4 million or more, reflecting our commitment to creating a high-quality, inclusive environment for adults with developmental disabilities. It will be funded by our Capital Campaign seeking donations from individuals, businesses and foundations, as well as government and private sector grants, no-interest or low interest loans, in-kind supports, volunteerism, and any other means of bringing this important endeavor to fruition. Because there is such a need, once the first supportive housing building is established and successfully underway, the plan is to create 2-3 additional 10-12 unit buildings.
The continuing operating costs will be paid through an affordable lease/rent charged to each resident. In addition, the services and staff will be paid with federal and state funding through person-centered individualized budgets using the Medicaid Waiver, administered through NH Bureau of Developmental Services.
Conceptual Plan
Thanks to Board member Joel Fisher for drafting our amazing Conceptual Plan. We expect our Conceptual Plan to soon morph into a finalized Master Plan, that once completed, will provide a forever home for our residents.
A big THANK YOU to Stewart Associates ARCHITECTS for supporting us by creating an amazing rendering of our plan at no cost to The Home Possible Project!
See Our Plan Below
See Our Full Size Plan Below

“Building Dreams”
Our Future Flagship Community Residence for Adults with Developmental Disabilities in Gilford, New Hampshire

